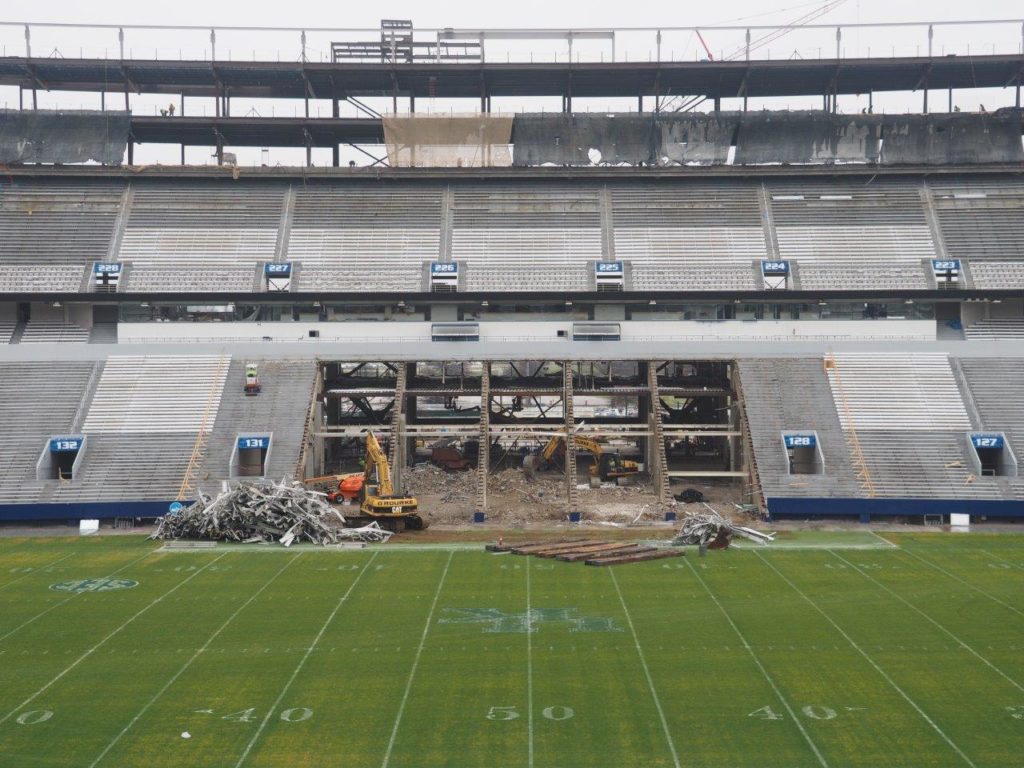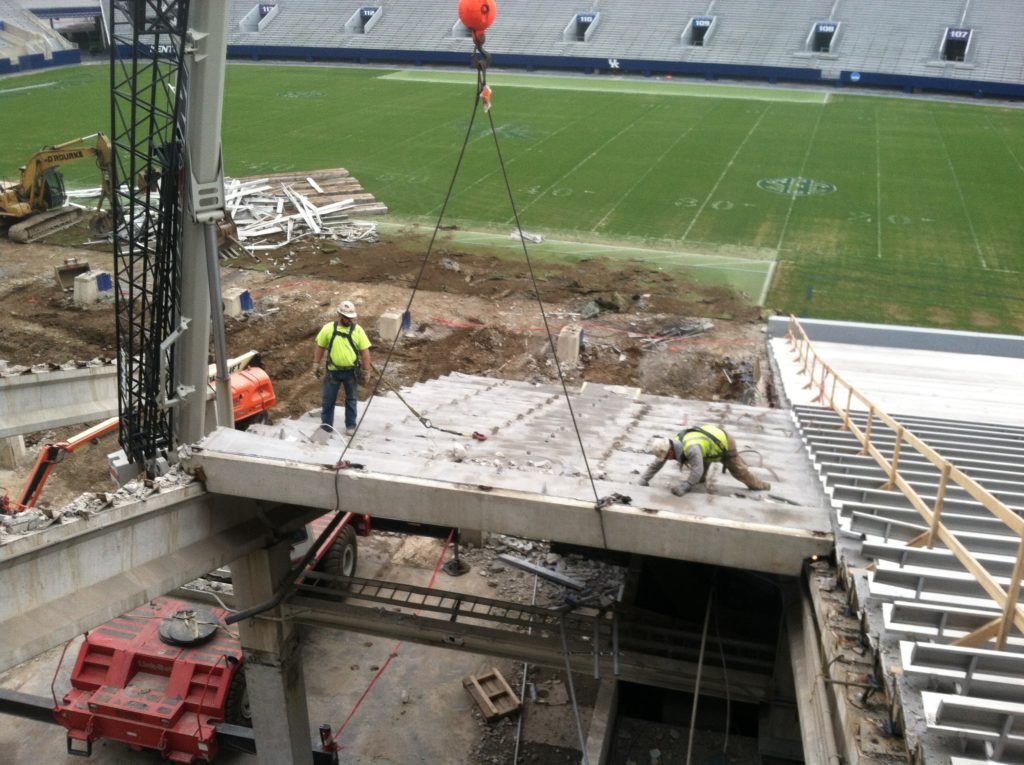University of Kentucky Commonwealth Stadium Renovation
Location: Lexington, KY
Scope of Work:
Selective Demolition, Structural Demolition
Project Detail:
This 2 phased project was a multi-phased stadium renovation with a mix of selective demolition and structural modification with a significant amount of dismantling/rigging activities.
Phase One included the disassembly and salvage of six (6) 175’ light poles; the removal of six (6) upper concrete risers (550’ in length) of the south bleachers; the removal of two (2) spiral staircase towers from the structural columns to remain; the removal of two (2) cab elevator towers from within the structure that provided access to the pressbox and box seating area and the removal of miscellaneous concession sales structures. Of particular note, the reduction/removal of the upper portions of the supporting steel rakers and the removal of all steel structures abutting the structures to remain were done by certified welders to assure the structural integrity of the stadium.
Phase Two includes numerous removals from various levels throughout the stadium. The most difficult portion of work included the removal a large portion of the lower level seating, concrete risers and concrete rakers. Other work included the salvage of the steel and metal pan at the east end-zone seating area; the removal of all restrooms and concession structures from the lower and upper concourse levels; the modification of the upper bowl vomitories; the removal of the pressbox and box seating area and miscellaneous other removals to prepare the building for renovation. Much of this work included significant concrete cutting and meticulous removals without damage to the surrounding structure to remain.
Both phases of work were performed under critical time frames and coordinated with multiple trades working concurrently on adjacent areas of the stadium.



