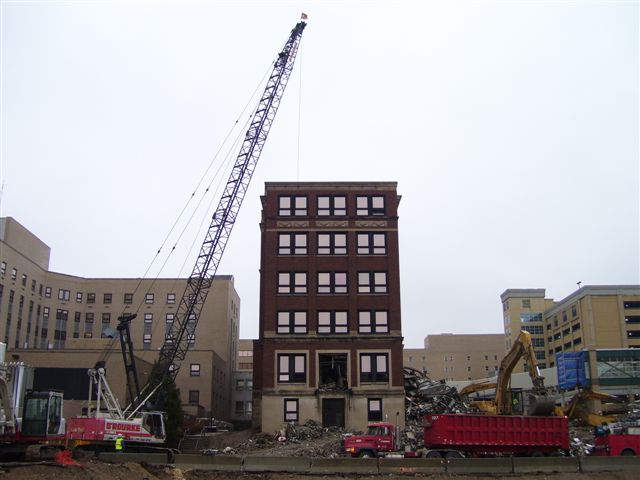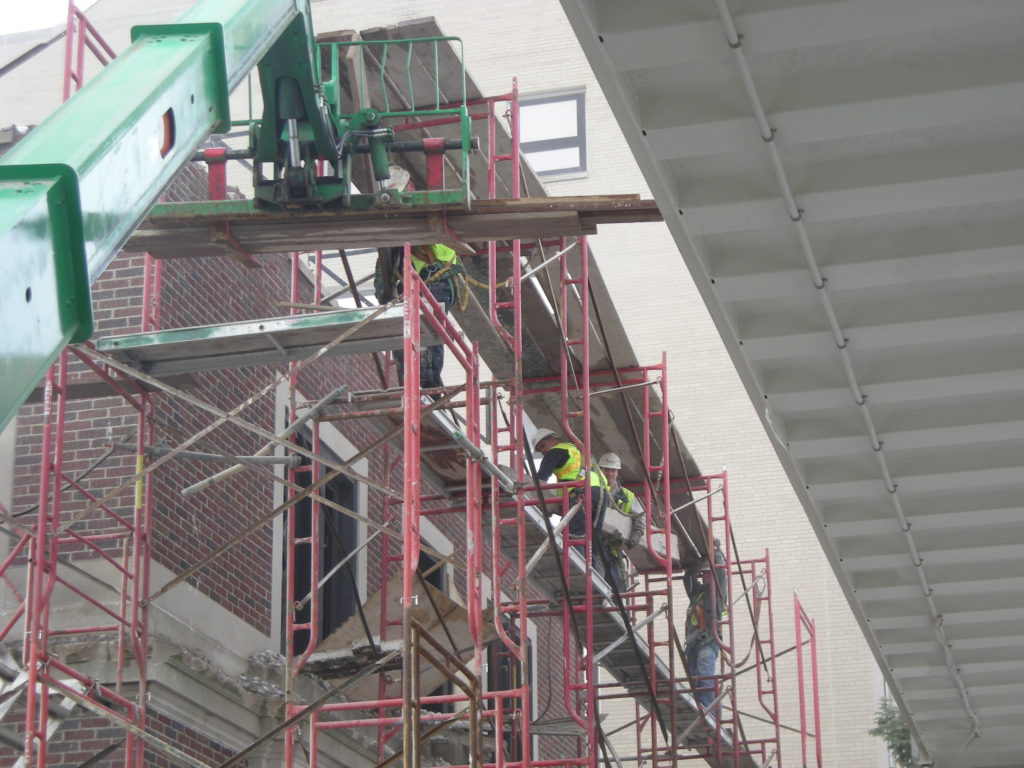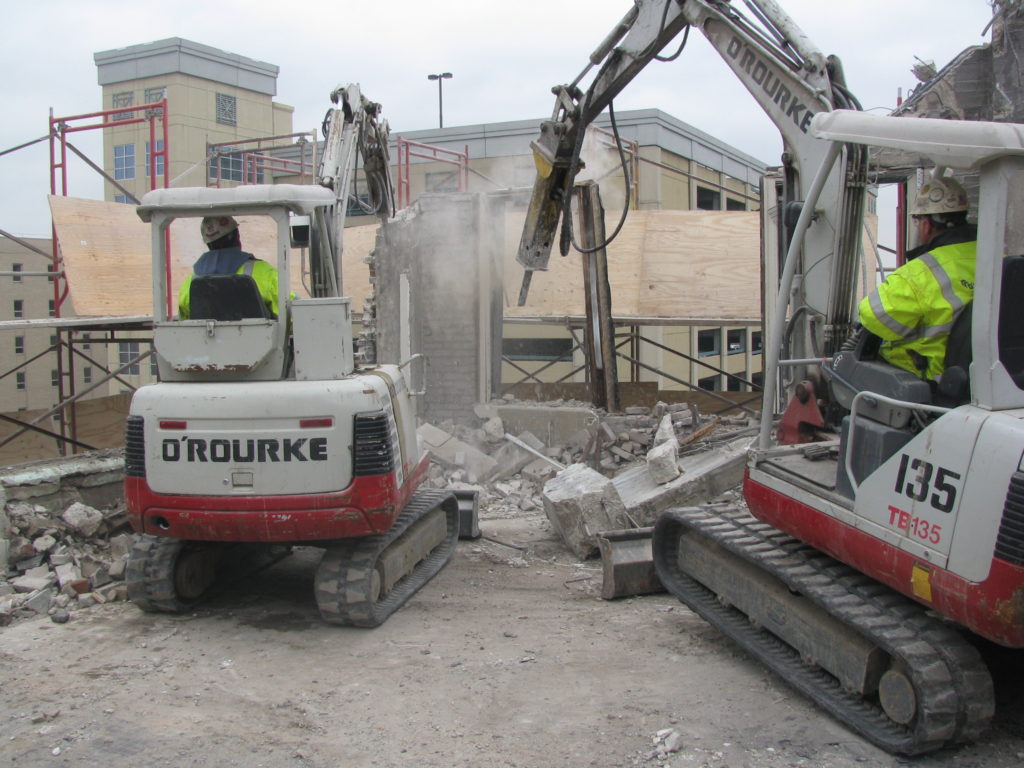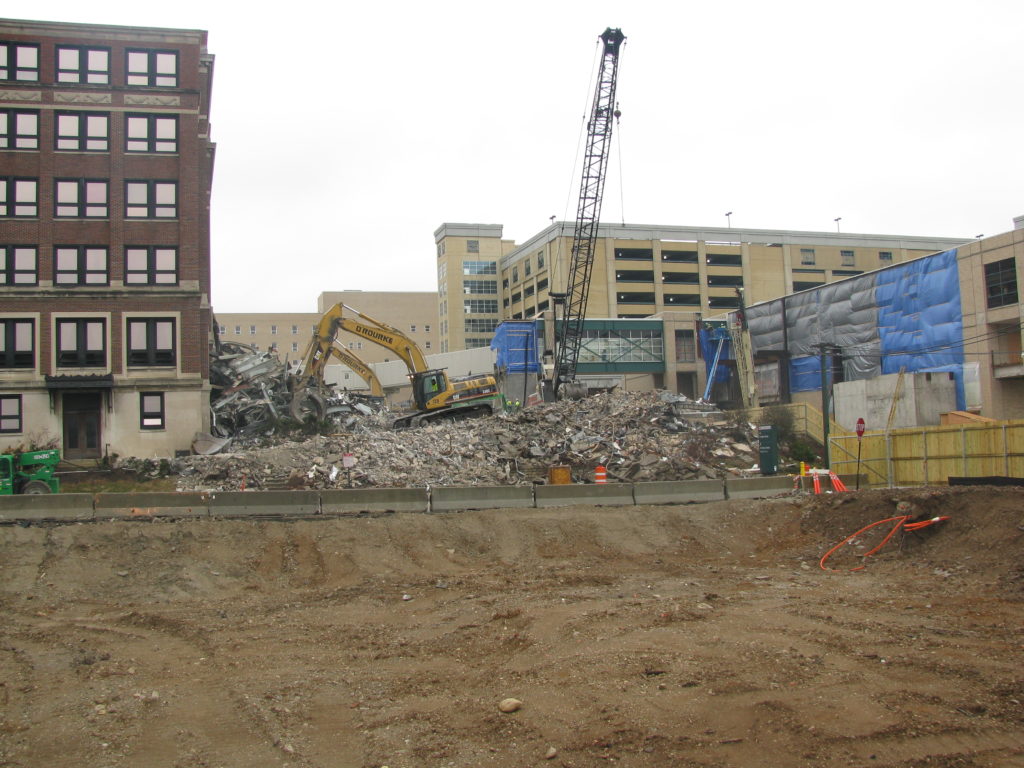Miami Valley Hospital East Building Demolition
Location: Dayton, OH
Scope of Work:
Structural Demolition, Selective Demolition, Dismantlement, Shoring, Excavation, LEED Recycling
Project Detail:
Mass demolition of three (3) hospital campus buildings. The East Building was a 6-story structure with penthouse and basement.
It was connected to the Main Hospital Building via an enclosed above grade walkway that was demolished and a below grade tunnel that remained operational throughout the project. The below grade tunnel supported all hospital food service activities as well as all live utilities critical to hospital functions. The tunnel lid was constructed of reinforced concrete and was removed during a coordinated closure while keeping all utilities live and uninterrupted.
Additionally, the East Building was located 15’ from an elevated pedestrian walkway that serviced all areas of the hospital. The McIntire Building was a 3-story structural steel building with concrete slabs. This building was connected to the Medical Pavilion Building via an elevated bridge that had to remain. This bridge was dismantled via hand separation from the McIntire Building.
The Doctor’s Building was a 3-story office building constructed of concrete, masonry, and steel. Extreme precautions and infection control were employed to mitigate fugitive airborne particles from entering the hospital/surgical HVAC intake systems and to weatherproof adjacent structures that remained.
79% of the material on this project was recycled and counted toward LEED certification






