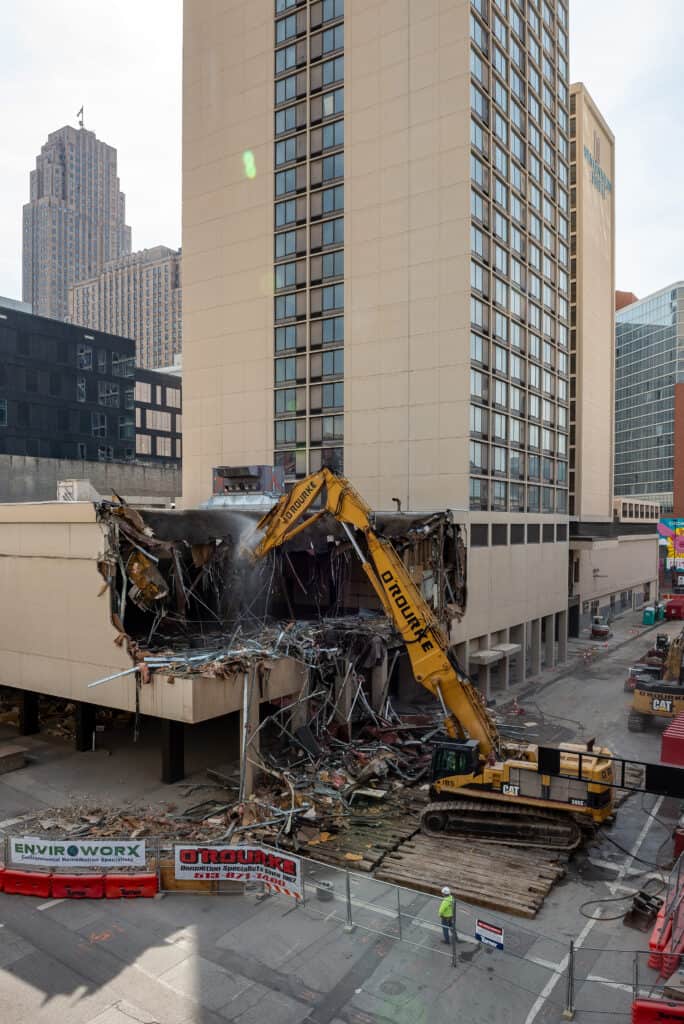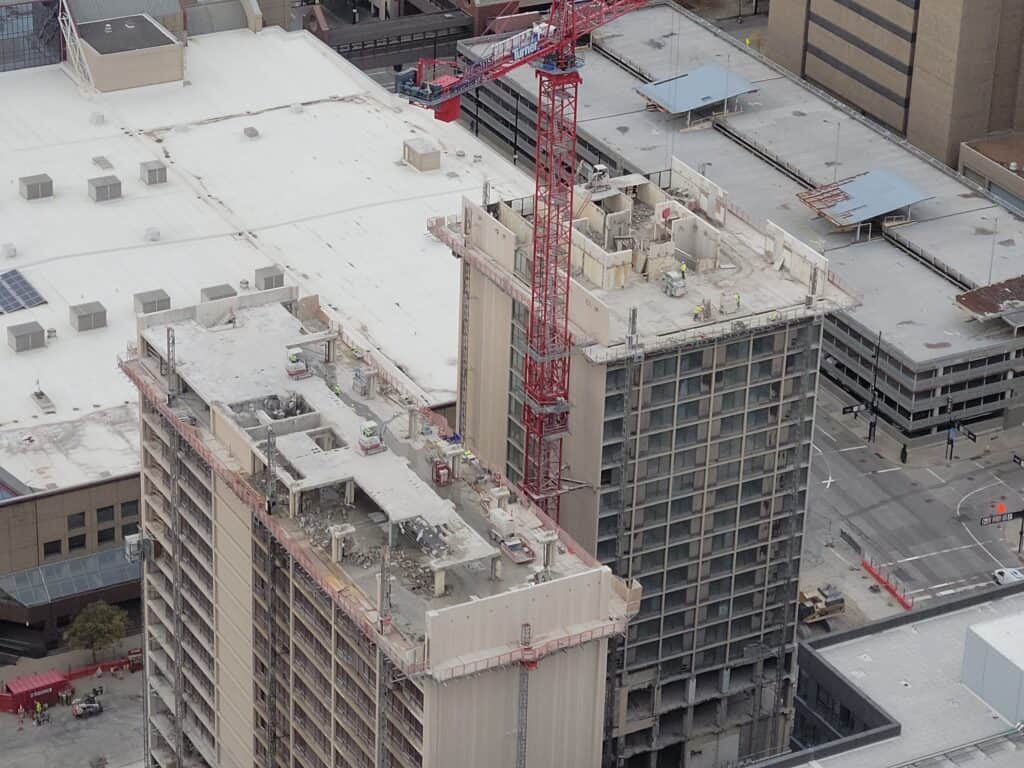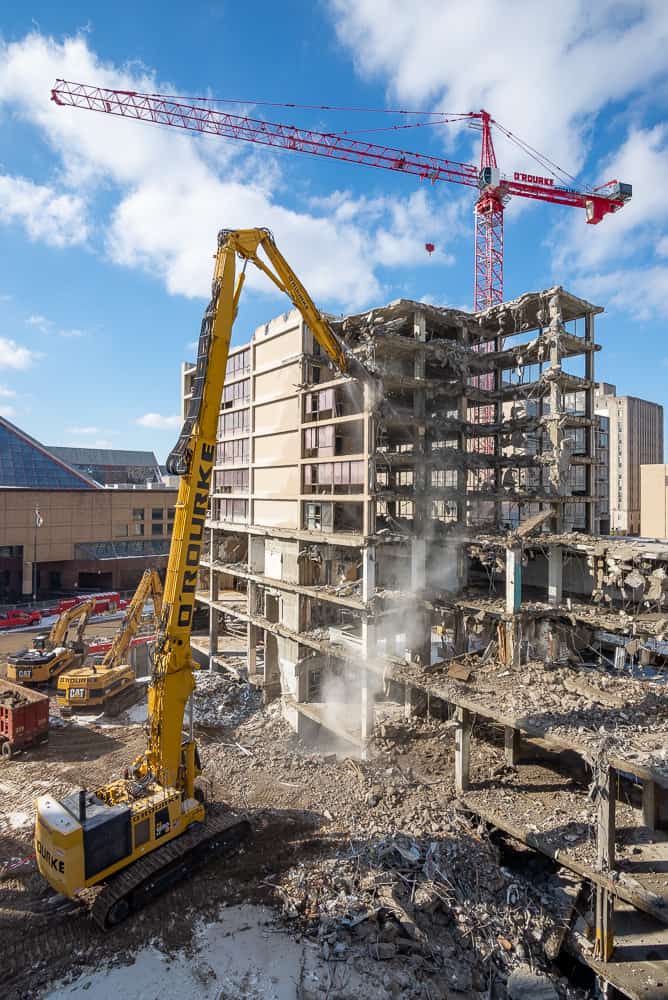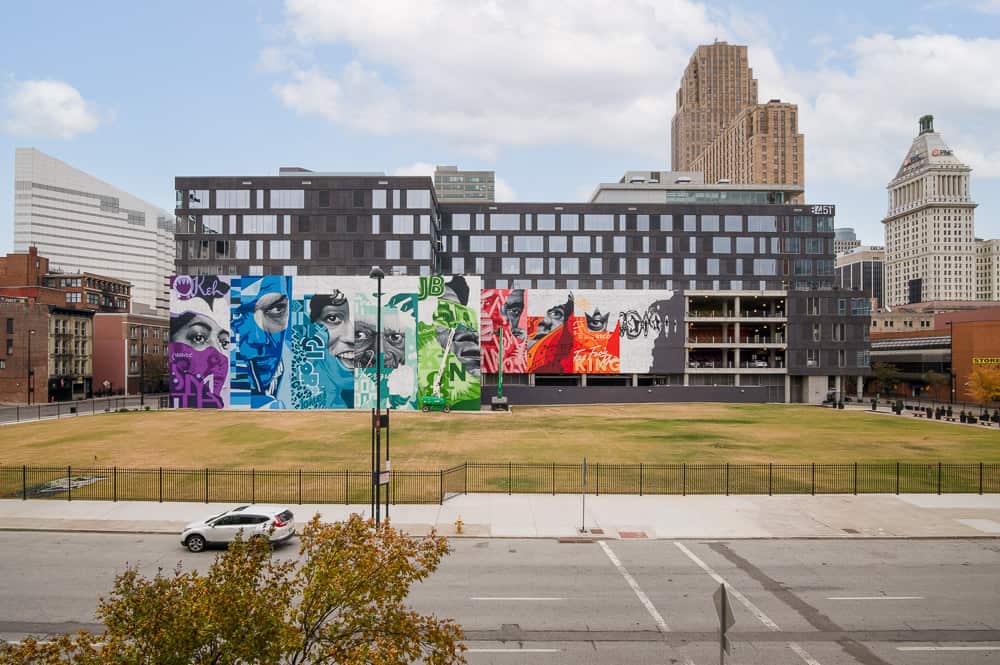Millennium Hotel Abatement & Demolition
Location: Cincinnati, OH
Scope of Work:
structual demolition, asset removal, abatement, complex demolition
Project Detail:
The Millennium Hotel was the largest hotel located in the heart of downtown Cincinnati, housing 872 guest room including 21 suites. The Hotel is connected to the Duke Energy Convention Center via an enclosed skywalk. The Hotel was originally built in 1968 with a podium and 22-story South Tower and expanded in 1975 with a 32-story North Tower and 5-story Annex. An underground parking garage is located below the southern podium. The overall complex totals approximately 750,000 GSF. The structure is a modern mix of reinforced concrete, steel and masonry construction elements assumed to be supported by typical spread footings. Interior construction elements include a mix of drywall / metal stud / masonry partitions, acoustical drop ceilings, various floor finishes, traditional hotel furnishings / furniture / cabinets.
The site recovery scope of work entailed the following major activities:
1) Liquidation / removal / disposal of remaining loose furnishings / contents.
2) Survey/abatement of regulated asbestos containing materials and universal wastes;
3) Removal of (2) pedestrian skywalks on the west & north face of the site. Both bridges were constructed of structural steel with a reinforced concrete deck. Additionally, a post tension bridge connector was removed between the towers.
4) Mass demolition demolition of the North & South podium structures and Annex buildings. The south podium was a 6-story reinforced concrete structure that housed ballrooms, meeting rooms and a swimming pool on the roof. The North podium was a 2-story cast-in-place structure that housed meeting rooms.
5) Erection of climbing scaffold around the perimeter of both the 32–story and 22-story towers for fall protection as well as debris containment.
6) Erection of personnel hoists for each tower.
7) Concrete placement/erection of a 400’ tower crane to perform hoisting services for each building.
8) Floor-by-floor removal of the 32-story North Tower which was shear wall construction.
9) Floor-by-floor removal of the 22-story South Tower which was cast-in-place column/beam construction.
10) Debris reduction/placement in resulting void/interim grading of the site.
This highly complex demolition project was self-performed by O’ROURKE personnel safely and efficiently and is the largest demolition project ever performed in the Cincinnati Business District. All project stakeholders were thrilled with the results








