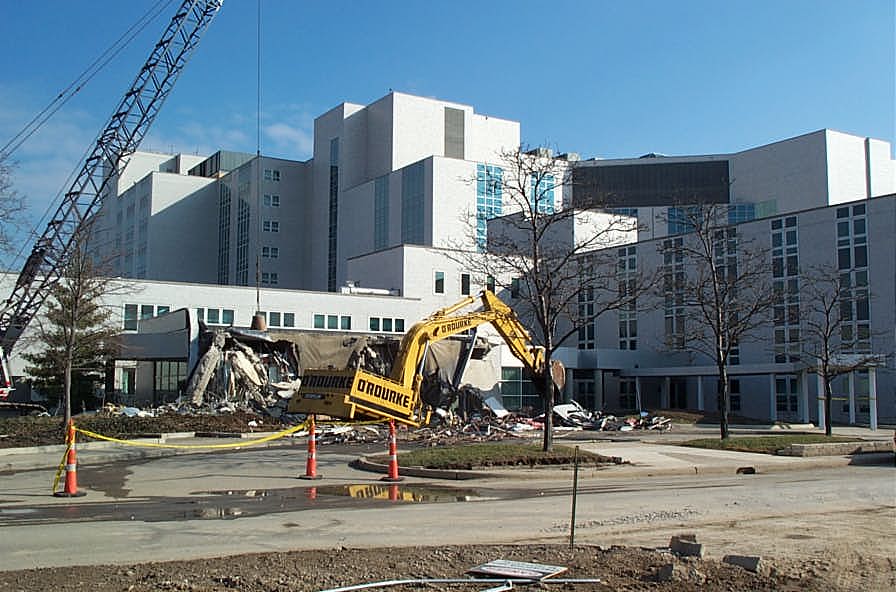Riverside Hospital Demolition
Location: Columbus, OH
Scope of Work:
Selective Demolition, Structural Demolition, Shoring
Project Detail:
This Columbus demolition project involved the mass demolition of a six-story hospital wing and low-rise heart care center interconnected to the entire hospital by a full footprint basement area. Project included complete separation and shoring of the existing structural foundation walls which encompassed the occupied hospital building. The above courtyard most adjacent to the building to be demolished was actually the roof of a portion the common basement area. The courtyard was required to remain active as a walkway to provide access between the adjoining structures. Meticulous selective demolition procedures were necessary to ensure that all debris was away from this cut line. Extreme precautions were taken to mitigate fugitive airborne particles from entering the hospital/surgical HVAC intake systems and to weatherproof adjacent structures that remained, both above and below grade. Strict attention to dust control and debris removal were necessary to assure infection control criteria was maintained.


