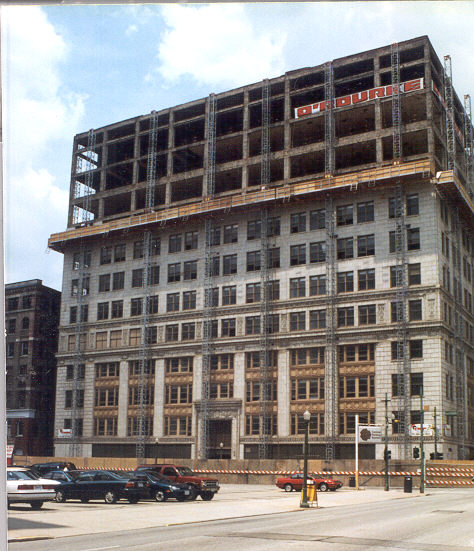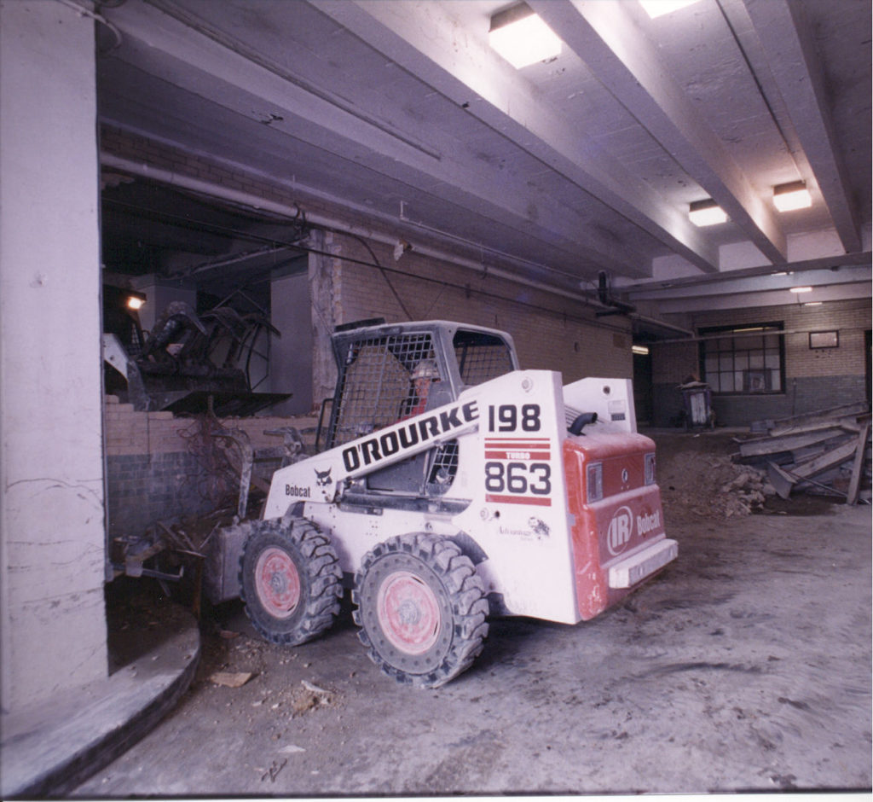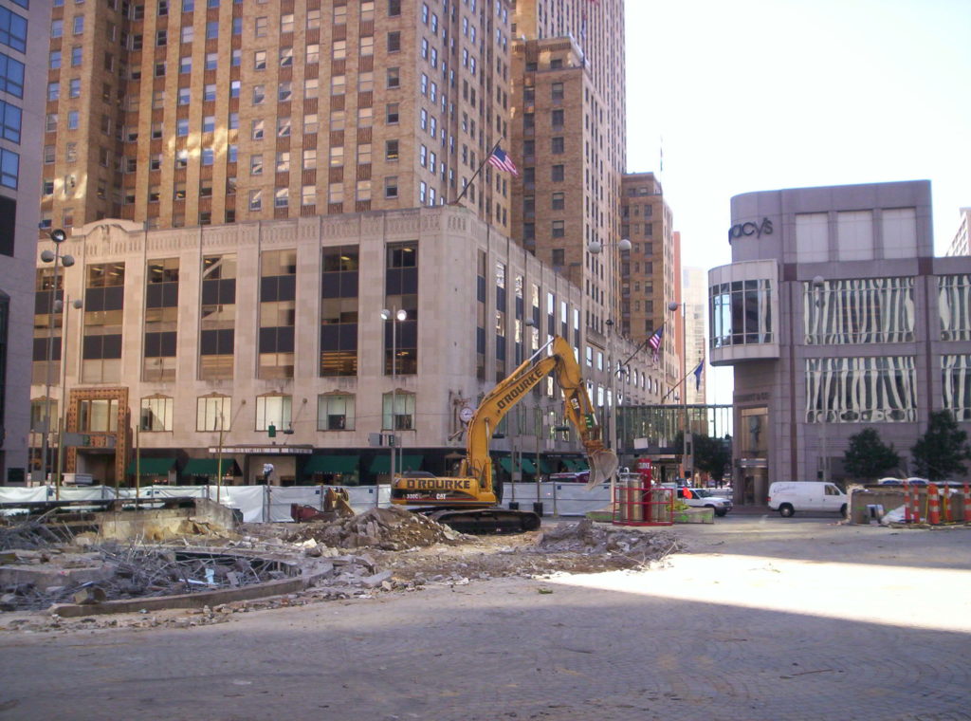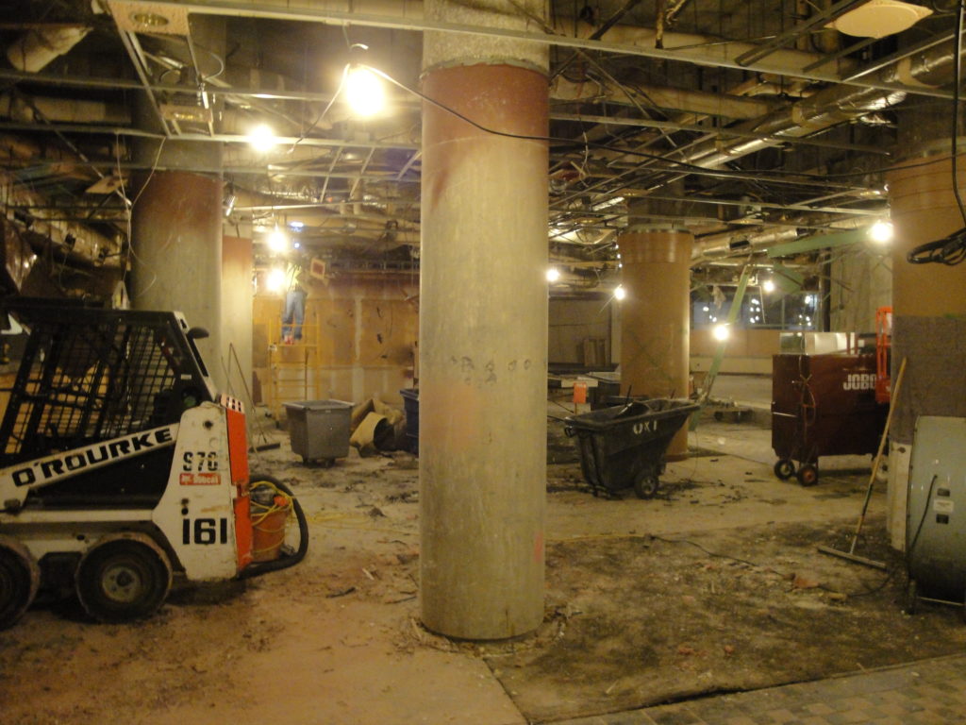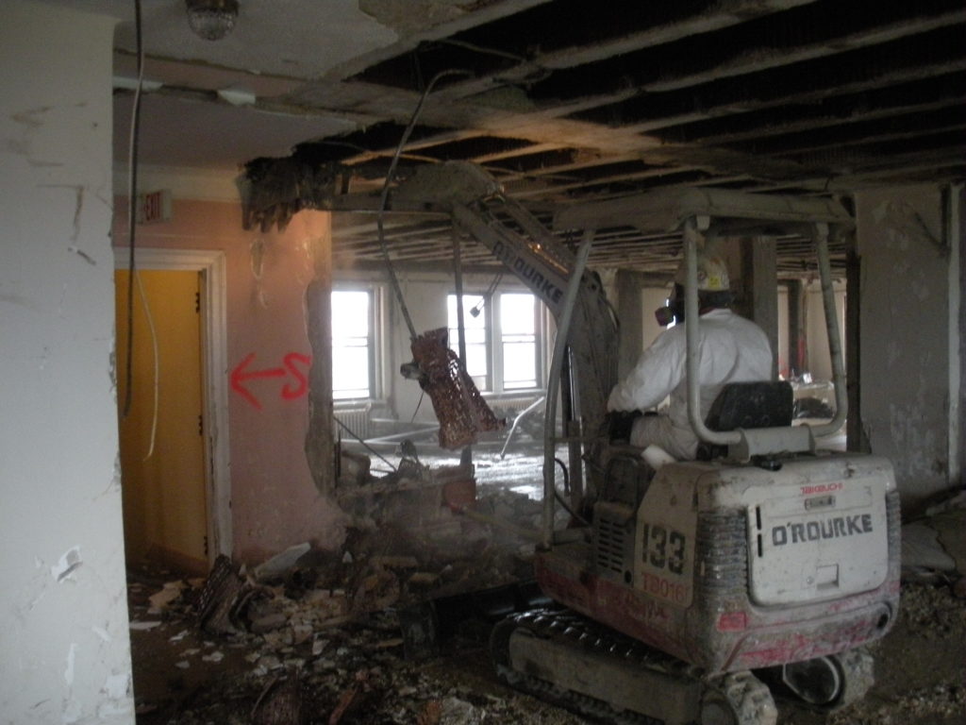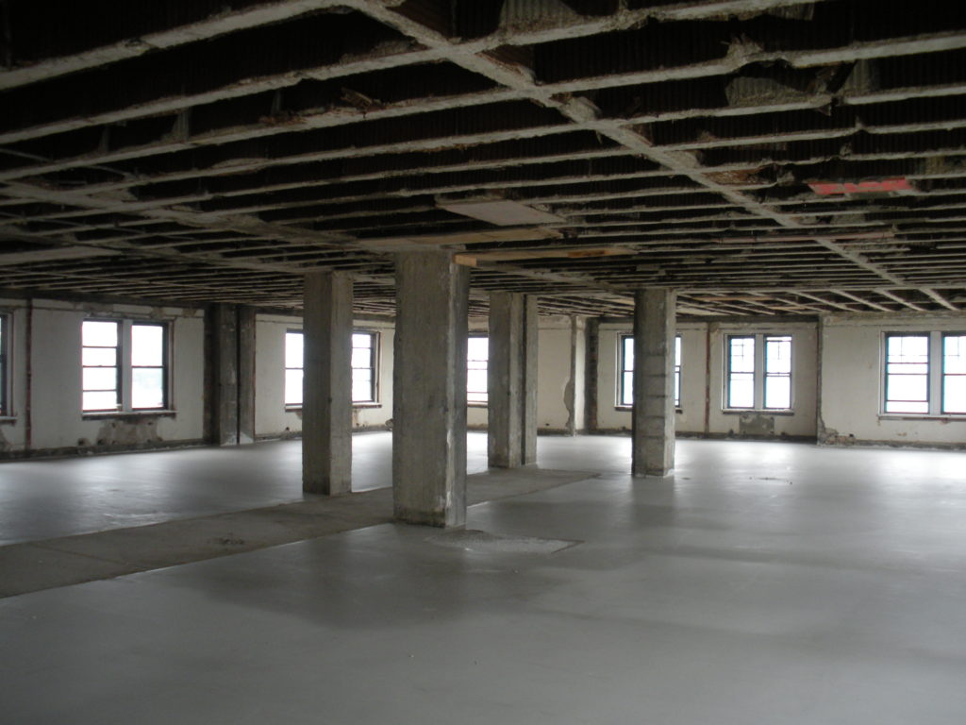Engineered shoring and bracing keep people safe, protect structures, and make projects predictable. O’ROURKE delivers temporary works that are PE stamped, field proven, and built for real jobsite conditions. Our teams design, install, monitor, and remove systems that support façades, frames, trenches, and excavations. You get a single contractor that understands demolition, selective removal, and environmental concerns. You also get fast mobilization when a building or site needs help now.
Stabilize First. Then Build, Demolish, or Restore.
Every site has load paths. Change a wall, cut a slab, or dig a deep trench and those paths shift. We address the shift before work begins. Our engineers review the structure, confirm loads, and prepare a plan that fits your schedule and permitting needs. Field crews then install and pre-load shores, check deflection, and document the results. Your team works in a controlled setting with predictable steps and clear sign-offs.
We support stand-alone shoring projects and combined scopes with structural demolition, selective demolition, emergency response, and historical preservation. That mix matters. It keeps coordination tight and helps you hold schedule on complex jobs.

Applications We Support
Façade retention and historic stabilization: Masonry and stone façades often carry more than their own weight. We build façade frames, rakers, and needles that protect cladding and transfer loads to the ground. Crews monitor movement with telltales and daily checks. Our contractors finish selective demolition or restoration without surprises.
Interior frame and floor support: Renovations create new openings, heavier point loads, and fresh paths for vibration. We install post shores, high capacity screw jacks, walers, and grillage to hold floors, beams, and transfer zones. Plans include sequencing, preloads, and criteria for removal.
Support of excavation (SOE): Excavations near property lines, utilities, or busy streets need structure. We coordinate with beam and lagging systems, sheet piles, or soil nails. Where required, we deploy hydraulic shoring, trench boxes, and temporary struts. The goal is simple and important. Keep soil in place and keep people out of harm’s way.
Openings, needling, and temporary lintels: Cutting new doors, windows, or penetrations changes local loads. Needle beams and temporary lintels carry that load while work proceeds. We match steel size and spacing to the wall type and the span.
Industrial and plant assets: Plants add process lines, mezzanines, tanks, and conveyors. During industrial plant demolition or retrofit, we shore those systems while crews disconnect, drain, and remove equipment. Work windows are often tight. Our planning and staging reflect that reality.
Emergency damage stabilization: Vehicles strike columns. Fires weaken floors. Storms push walls out of plumb. We respond with site assessment, immediate temporary shores, and a stamped plan that holds the area safe until repairs begin. The emergency line is available all day and all night.
Structural shoring
We support floors, roofs, beams, and columns for removing or replacing structural elements. Common solutions include post shores, steel needle beams for load transfer, and waler systems that spread loads across sound framing. We size posts for axial load plus eccentricity and select base plates that protect finishes where required.
Excavation shoring and earth retention
We install soldier piles and lagging, sheet piles, trench shields, and site specific systems for cuts next to utilities and structures. Where displacements must be limited, we add tiebacks, rakers, or soil nails. We phase lagging as excavation progresses and monitor wall deflection with survey points.
Markets & Use Cases
We are based in Cincinnati and deliver shoring and bracing across multiple states. Crews travel with the right tools and documented procedures. Yard inventory supports rapid turns. If a project needs an accelerated start, we prioritize material pulls and shop fabrication to meet the date.
O’ROURKE operates a large fleet of cranes, excavators, and specialty support gear that enables fast mobilization nationwide. Our inventory includes:
- Steel beam sections in multiple profiles for vertical and horizontal shores.
- Hydraulic and mechanical shoring systems adaptable to tight spaces.
- Heavy-duty bracing frames and modular scaffolding components.
- Custom fabrication capabilities for project-specific brackets, base plates, and anchor systems.
By maintaining our own equipment, we reduce downtime and control quality from fabrication through installation. This independence also allows precise scheduling across concurrent demolition and shoring operations.
Commercial renovation
Cutting new elevator openings, removing mezzanines, adding roof equipment, or replacing beams in an active building requires clean planning. We phase work to keep tenants safe and operations running.
High rise and downtown sites
Tight footprints and busy streets need careful traffic and pedestrian control. Facade retention frames are coordinated with scaffolding and sidewalk protection. Deliveries are scheduled during off peak windows to reduce congestion.
Industrial facilities
Mills, plants, and utilities involve concentrated loads and sensitive machinery. We shore floors for rigging routes and brace openings while heavy components move in and out. Coordination with lockout procedures and plant safety specialists keeps work compliant.
Healthcare, education, and civic
Occupied campuses have strict vibration and noise limits. We set lower thresholds and increase monitoring frequency. We communicate schedules early so facility managers can plan around sensitive periods.

What Shoring and Bracing Mean For Your Project
Shoring supports vertical loads. Bracing resists lateral loads. Many projects need both. You might need shoring and bracing when you remove load bearing walls, cut new openings, drop heavy equipment from upper floors, hold a facade while the interior comes out, or excavate near a property line. Emergency events can trigger the same need. Fire, a vehicle strike, water damage, and storm events weaken framing and require immediate stabilization.
We design temporary works that match your site, drawings, and timeline. That includes load paths, access routes, sequence plans, and a clear method for installation and removal. You get stamped calculations when required, with site inspections and daily checks documented for your records.
Why O’ROURKE
You get an integrated team that handles demolition, excavation, environmental abatement, and heavy transport. Fewer handoffs reduce risk. Schedules move with less friction. Our people plan the temporary works alongside the means and methods for the main scope, which helps avoid clashes between shoring frames, excavators, trucks, scaffolds, and crane picks.
Safety sits at the center. Field crews follow OSHA Subpart T for demolition and Subpart P for excavations. Preparatory inspections happen before any cut or pull. Equipment is inspected daily. Exclusion zones and spotters keep traffic controlled. You receive a site specific plan that covers hazards, PPE, and communication checkpoints.
Experience matters. We stabilize high rise facades, industrial mill floors, and utilities structures that run next to busy streets. Our project managers align deliverables with city officials, owners, and general contractors. If you need a rapid response, we mobilize an emergency make safe team with the right shores, braces, and cribbing.
Our Process
1) Engineering survey and scope confirmation
We review drawings, walk the site, and capture structure type, spans, support conditions, and live loads. Unknowns are flagged. Access routes and laydown areas are defined. If existing drawings are incomplete, we verify key dimensions in the field.
2) Design and submittals
Our engineers produce calculations and drawings with sequence notes, installation steps, and removal steps. Plans identify load paths, connection details, and inspection points. Submittals include product data for shores, frames, anchors, and monitoring equipment.
3) Mobilization and installation
Crews bring materials, protection mats, and hardware. Work areas are marked and barricaded. Shores and braces are installed from the top down where applicable. Each component is checked for plumb, bearing, and connection torque. We record initial measurements that become the baseline for monitoring.
4) Monitoring and coordination
Field supervisors log daily inspections. Seismographs run during vibration producing activities. If readings approach thresholds, crews pause, reassess, and adjust methods. We coordinate with demolition, concrete, steel, and MEP trades so the temporary works never block the next critical step.
5) Phased adjustments
Temporary support often needs adjustment during cutbacks or equipment removal. We shift posts to new positions, transfer loads to permanent framing, and maintain minimum bracing until the structure reaches its design capacity. Any change is documented.
6) Safe removal and demobilization
We remove shoring and bracing from the bottom up or as designed. Holes and penetrations are patched or secured as specified. The site is cleaned and ready for the finishing trades. Final reports include inspection logs, monitoring summaries, and photos.

Request a Quote for Shoring and Bracing
You deserve a clear plan that keeps people safe and the project moving. Tell us your goals, constraints, and schedule. We will design a stamped temporary works plan, mobilize skilled crews, and document every step.
Request a bid or talk to an expert. We will review your drawings, walk the site, and give you a straight path from first shore to final removal.

